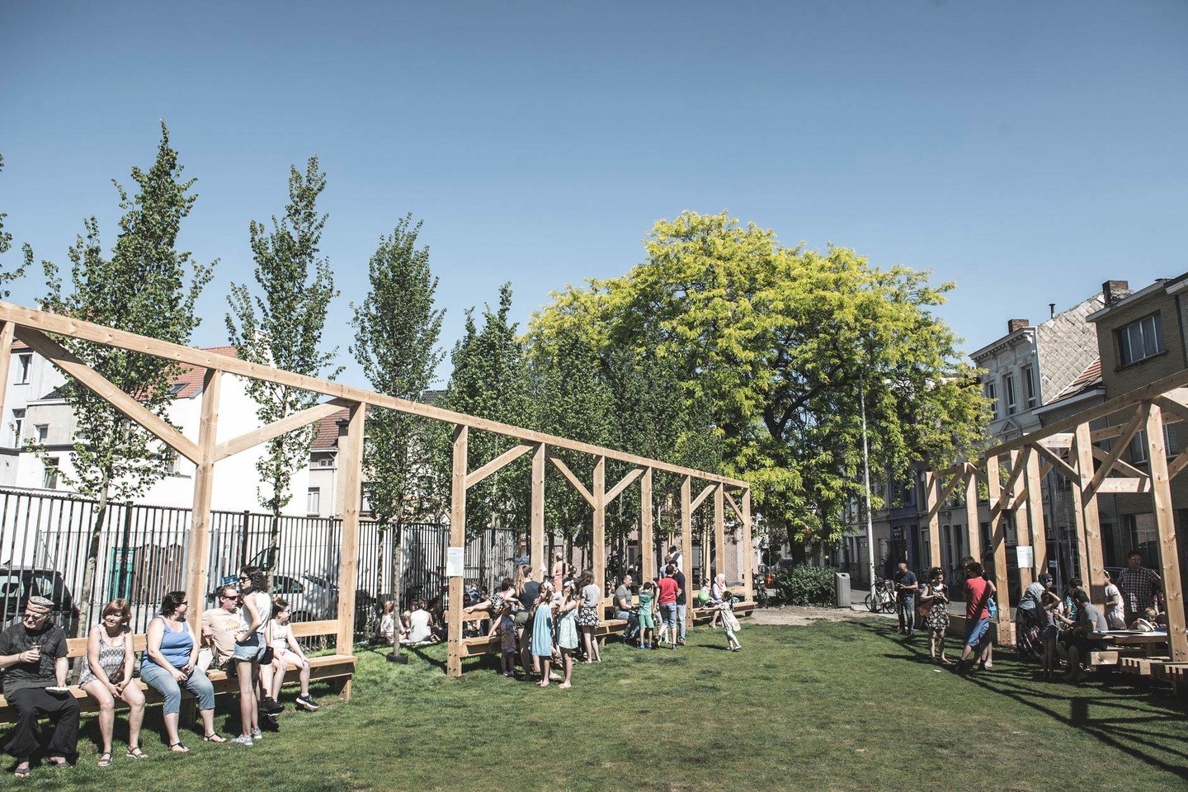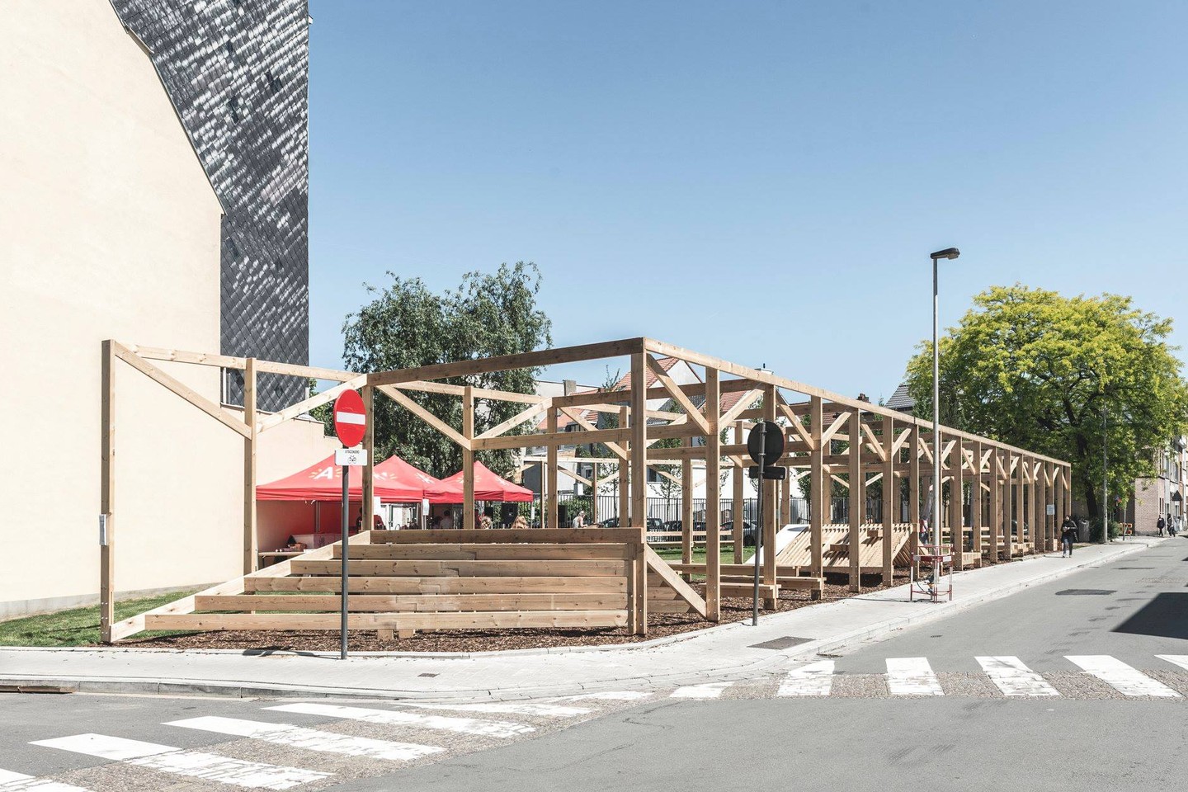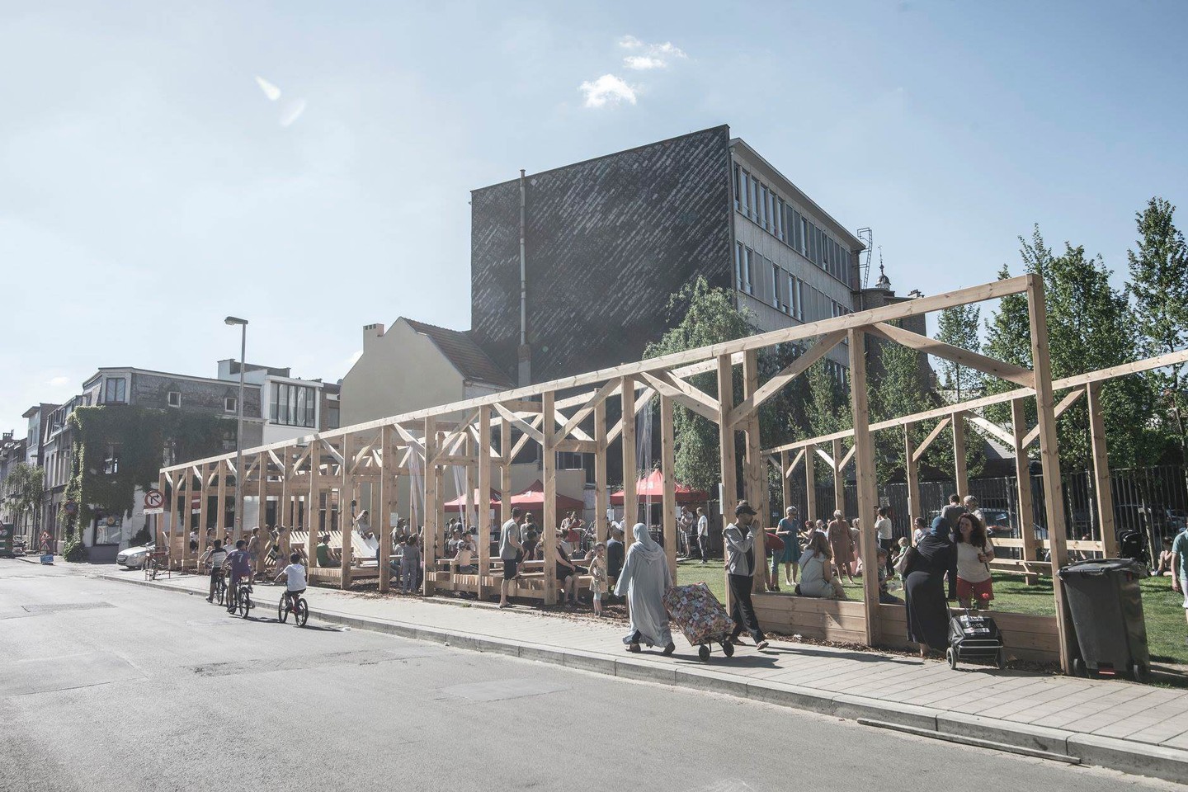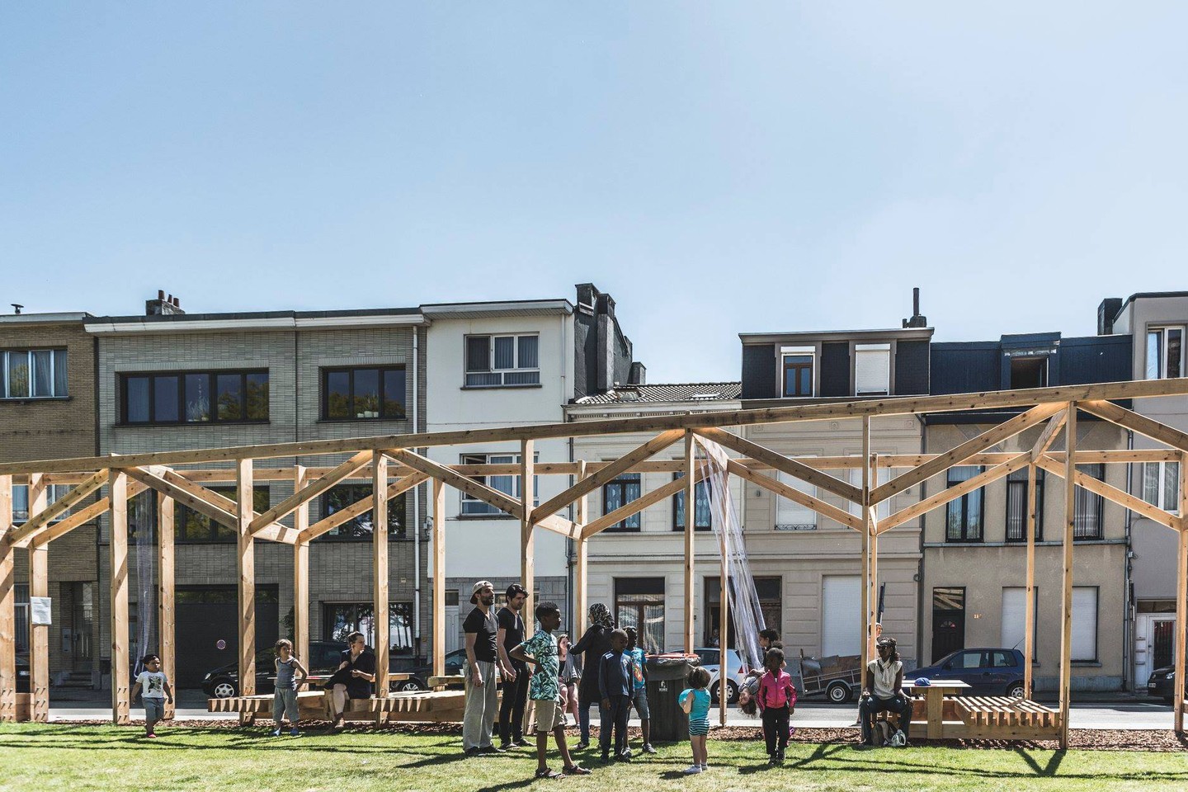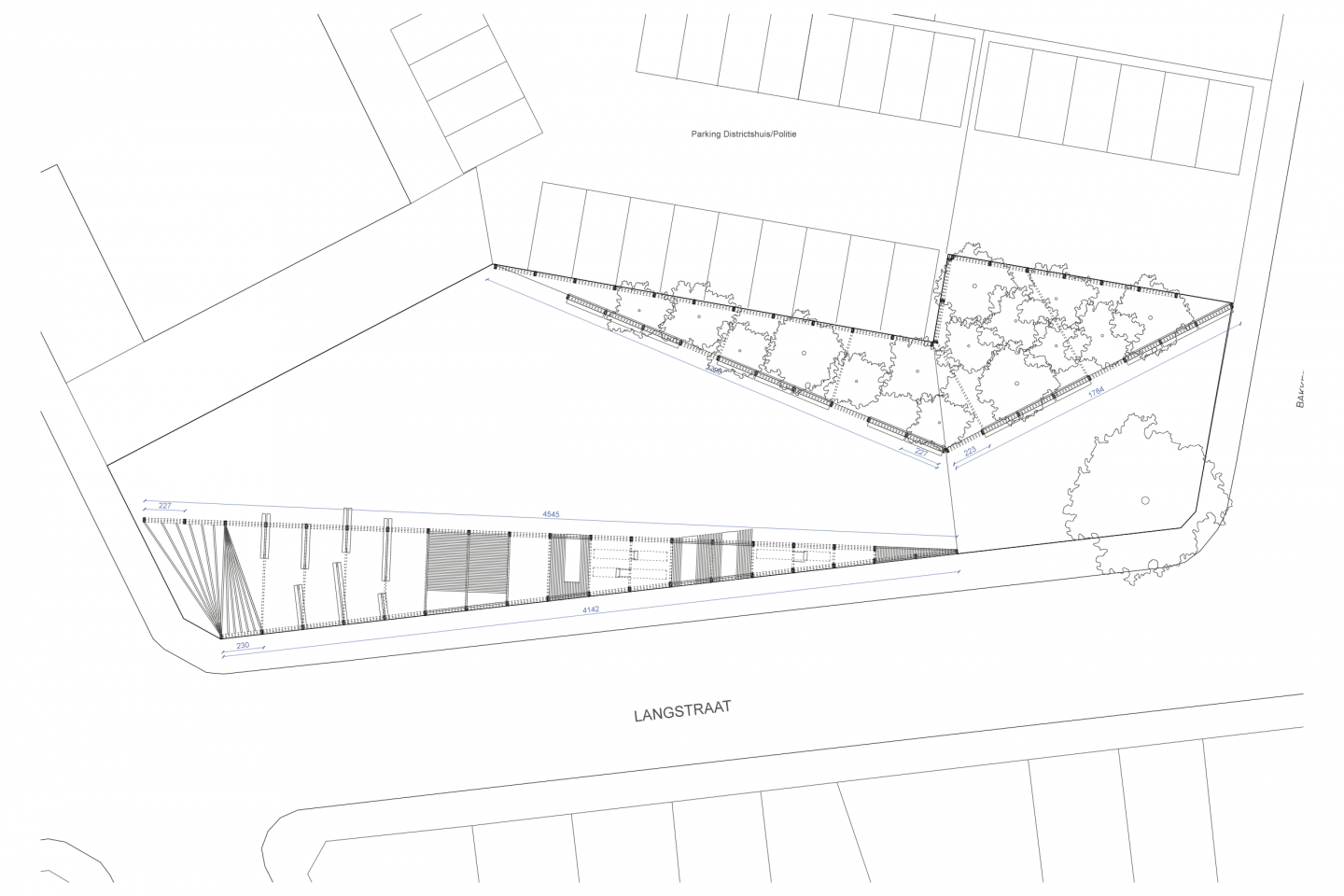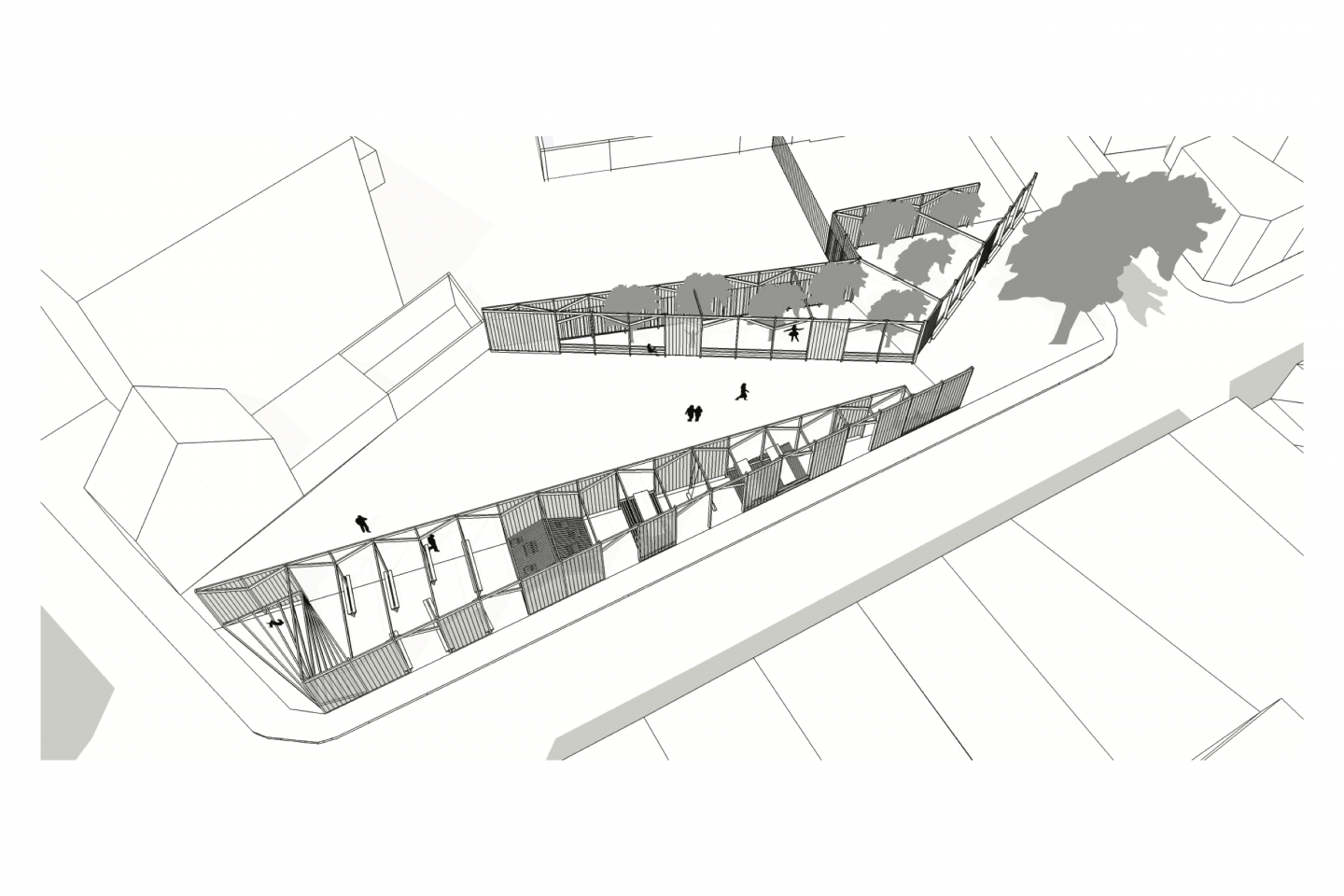Moorkensplein
Service |
Design - Programming - Placemaking |
Production |
Event production |
Collaboration |
Willem Coenen (Atelier Scheldeman) |
In 2010, the city council of Antwerp published a masterplan 'Public Functions Borgerhout', which showed the shortages of public functions and open space in Borgerhout. The most densely populated district of Antwerp. After the purchase of a few private houses and the relocation of government services, a planning process was started in 2015 for a number of projects. This led in the first phase to the creation of a temporary park, awaiting the definite layout in phase two.
The neighborhood park consists of two urban rooms, the living room as a playful landscape and the tree room as a small forest. In between the rooms lies the central grass square, an intimate seating area is built around the existing tree. The wooden constructions create an intimate and secure atmosphere, with its own identity for the neighborhood.
The constructions are visually and physically fordable, the park feels welcoming and yet provides sufficient social control. Different spheres have been created that meet the different needs of the local residents. In the living room there are benches, tables and play structures to lie on, slide on or climb over. Thirty trees have been planted in the tree room. Along the edge of this room, banks give a view of the central grass square and the adjacent street. The zone is open for sports, games and small events. The temporary park offers the district the opportunity to observe and evaluate the use of the new open space and to adjust the wishes for its definitive layout.
The neighborhood spot is conceived as an experiment where originality and creativity can meet each other without sacrificing safety and stability. The temporary park is a binding element for the neighborhood. Users & residents were involved in the entire process highlighting the ambition of the project and its neighbourhood support.
